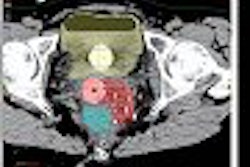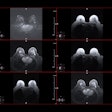"Four zones! I barely have four rooms!" many diagnostic imaging facilities lament. Space is lacking, unfortunately, even in many facilities that were designed after the American College of Radiology's (ACR) "White Paper on MR Safety" was originally published in 2002.
Hospital space tends to be at such a premium -- both in terms of cost and scarcity -- that no department is immune from the pressure to squeeze out every possible square foot. Many real-world MRI suites are only scale models of what they ought to be; every function corseted far too tightly to function efficiently. Scanners shoehorned into walk-in closets, waiting rooms where patients are packed in like sardines, patients and staff crashing into each other -- any of this sound familiar?
And it is into this situation that the ACR released its "White Paper on MR Safety," which states that every MRI facility should provide sequential zones of screening and access control. Surely there are imaging administrators out there thinking that an encounter with the bomb squad would be less tense.
But there is good news, as well as several good reasons to implement the ACR's four-zone principle:
- It's actually relatively easy to do.
- It can be done with minimal expenditure.
- It can actually improve patient throughput.
First, the four-zone principle doesn't actually require four zones in the MRI suite. My office is in your Zone I. So is the bus stop on the corner, the airport across the river, and my mom's house across the state. Essentially, Zone I is everywhere your magnet isn't. It's the outside world -- so your facility really only needs to provide three of the four zones.
Working from the other end, your magnet room is Zone IV. So now you only need to provide two spaces between your magnet room and the outside world. This can be made up of waiting rooms, screening areas, change rooms, preparation areas, patient holding bays, or the control room. Surely you have two rooms between the magnet and the rest of the world?
This is not to say that every MRI suite with at least three rooms meets the four-zone standard, or that you even need to have walls to differentiate all of your zones.
The core of the four-zone principle is that as you progress toward the magnet room, you undergo increasing levels of screening and observation to prevent incidents that could threaten the safety of patients and staff. A hundred-room MRI suite without screening and access controls won't comply with the four-zone principle, but a two-room suite with stanchions, velvet ropes, a clearly indicated path of sequential screening, and the bouncers needed to enforce the screening protocols could comply with the principle.
Which brings us to our second point: Applying the four-zone principle doesn't have to cost much. One or two strategically placed locking doors may be able to help your facility improve safety and meet the intention of the ACR. And, in fact, they don't even have to necessarily be doors. You could run down to Home Depot and put a fence where you need restricted access (building code permitting).
The cost of a new door can be only a few hundred dollars. Perhaps a new wall, plus a door, plus a couple coats of paint would be a few thousand dollars. Think of this as revenue from a few patient scans reinvested to improve safety for the life of your facility.
Do make sure that any access-control devices you provide are in full compliance with all applicable codes. Adding a locked door to improve MRI suite safety is counterproductive if it also traps occupants inside the building during a fire. It is often very smart to bring in an architect to help evaluate the life-safety implications of new access-control doorways and locks. In fact, in most municipalities, it will actually be required.
Our final point is that the four-zone principle can actually improve patient throughput. Unfortunately, this isn't automatic. It's not as if putting a supercharger on a station wagon will turn it into a dragster. Similarly, dropping a door or a wall into your MRI suite won't, by itself, improve efficiency.
But if you look at the four-zone principle as a process, a methodology for screening and preparing patients for their scans, you can think best about how to implement it to work with your patients, your facility, and your operations. When well thought out, these improvements should have no negative effects on patient throughput. In fact, when seen as an enhancement to your process, a well laid-out suite can increase screening efficiency and reduce the number of missed ferrous objects that, minimally, take time from patient scanning for re-screening.
So ultimately you don't need a 10,000 square foot imaging department to employ the four-zone principle. It doesn't require a million-dollar budget or months of agonizing committee meetings. It can be simple and inexpensive to implement and, if done with a touch of forethought, can improve the performance of your MRI suite. In short, there is no good reason to not implement it.
By Tobias Gilk
AuntMinnie.com contributing writer
July 12, 2005
Reprinted from www.MRI-Planning.com by permission of the authors. If you would like more information on any aspect of MR facility design or safety, please contact Robert Junk or Tobias Gilk at Jünk Architects.
Related Reading
MR safety versus the bottom line: Why safety pays, June 16, 2005
Construction planning outside the MRI suite, June 9, 2005
Part II: Answers to the 10 questions to ask your architect about MRI suite design, April 7, 2005
Part I: 10 questions to ask your architect about MRI suite design, April 5, 2005
The 3-tesla MRI swap: Why it's not a simple upgrade, January 27, 2005
Copyright © 2005 Jünk Architects, PC




















