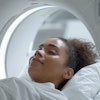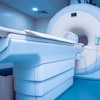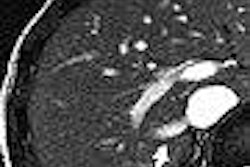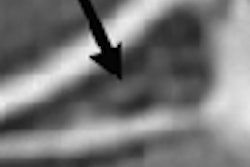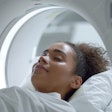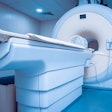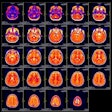As challenging as it is to design a new building to support an MRI scanner, it doesn't hold a candle to the complexities of siting a magnet in an existing building that wasn't designed for one.
As we've said time and again, there are many technical, operational, and safety issues that make MRI suites more complicated than virtually any other piece of medical equipment. While this is certainly true of a brand-new building designed specifically for MRI, it is even harder to retrofit existing buildings.
Driving the square peg into the round hole requires either tremendous force or great finesse. By throwing enough money at a project, it is possible to overcome every hurdle. But with a thorough understanding of what can be done -- and what ought not even be attempted -- it's possible to save a lot of time and money, not to mention develop a suite that is safer and provides higher-quality imaging.
The first major issue: Is there enough space available to site a magnet? The magnet room itself may be only about 500 square feet, but there's also the consideration of the height requirement of the magnet systems.
By the time you figure the minimum height of the ceiling; the finish ceiling thickness; the plenum in which you'll run all of your magnet room lighting, ductwork, and conduit; and the RF shield ceiling and whatever is needed to suspend it, you'll need a very big shoehorn to get all of that volume of space inside a commercial building with "typical" floor-to-floor heights.
And beyond equipment considerations, you should think about the magnetic field and how it will penetrate the walls, floors, and ceilings, possibly spilling into adjacent tenant spaces. Depending upon the magnet and how close the adjacent tenants are, you could be in for an ugly surprise.
This happened at one medical office building in our headquarters of Kansas City, MO. An operator installed an MRI in an office building with a tenant above. When the owner asked the RF shield vendor -- as they were packing up to leave having finished the installation -- if the magnetic field for the MRI would extend into the tenant space above, their reply was, "It sure will." In fact, the upstairs tenant would have been exposed to 10 or 15 gauss, two to three times the U.S. Food and Drug Administration threshold for unscreened individuals.
Placing an MRI in a building not designed for it also raises the specter of vibration. This can come in the form of sound transmission from the MRI to adjacent spaces (MRIs can be noisy neighbors), or in the form of structure-borne vibrations negatively impacting image quality.
In the first scenario, you can wind up with a neighboring physician having to shout to be heard over the thumping and slamming from the magnet next door to his office. This does not make for happy neighbors.
In the second scenario, vibrations from the building's systems, or even traffic outside, can induce enough vibration into a building that it cripples the imaging capabilities of magnet systems. Site a 3-tesla magnet in an office building with a little structural shimmy, and you become the proud owner of a $2 million paperweight.
Assuming everything goes relatively smoothly with the move-in and setup of the MRI, at least one silent risk manifests itself only after the magnet is moved out -- magnetic contamination. If the building is constructed with a steel skeleton, provided with steel rebar, or even has poorly planned piping, ductwork, or conduit, those portions of the building may become permanently magnetized with exposure to the high-strength magnetic field. This could significantly diminish the potential uses for that space, and have financial repercussions for the tenant or landlord.
In most cases these obstacles, and the dozens of others that aren't mentioned above, can be overcome with proper planning. Frequently, when presented with a few prospective tenant spaces within a building, it is possible to quickly determine lease spaces with factors that may limit the siting of an MRI system. Tenant spaces that may be desirable for other reasons (great view, covered parking, proximity to Starbucks) might make lousy sites for an imaging suite.
One of the worst things that an imaging center can do is to have signed its lease for a space before they engage an MRI architect. Contacting us first allows us to evaluate the building and the technical requirements of the magnet system, and determine where the magnet would best be sited in the building. Sometimes these evaluations indicate that a building isn't at all suitable to support an MRI. Far better to learn that before you commit to a multiyear lease.
Anyone can cut and paste an MRI vendor's typical MRI suite template drawing into any floor plan, for a new building or an existing one. Just because they can be made to look like an MRI suite doesn't mean that a canned prototype design can actually support the operational, safety, and patient care demands in your building. Although this is always true for new construction, it is doubly true of retrofits. This raises the stakes, turning trivial oversights into profound errors.
If you're planning -- or even contemplating -- siting an MRI in an existing building, do so with your eyes wide open. Make yourself aware of the potential pitfalls, and don't commit to a lease until you know what it takes to make the suite work. Vendors can help you address a few of these issues, if you press them, but it isn't their responsibility (or in their interest) to inform you of all the concerns. For that, you should bring on an independent MRI expert with the technical siting skills to help you assess your options.
Carefully analyze the costs and operational issues. With this information and expert advice, you can finesse the siting and suite design, as well as improve patient care and financial performance. Of course, if you've got stacks of money to burn, that can work, too.
By Tobias Gilk
AuntMinnie.com contributing writer
August 10, 2005
Reprinted from www.mri-planning.com by permission of the authors. If you would like more information on any aspect of MR facility design or safety, please contact Robert Junk or Tobias Gilk at Jünk Architects.
Related Reading
When good vibrations go bad -- an MRI full of sound and fury, August 2, 2005
MR safety versus the bottom line: Why safety pays, June 16, 2005
Construction planning outside the MRI suite, June 9, 2005
Part II: Answers to the 10 questions to ask your architect about MRI suite design, April 7, 2005
Part I: 10 questions to ask your architect about MRI suite design, April 5, 2005
Copyright © 2005 Jünk Architects, PC


