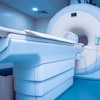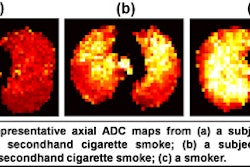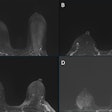In part I, we introduced you to the forthcoming U.S. Veterans Affairs (VA) "MRI Design Guide," which we have been privileged to make contributions to. Now we're following up with a sneak peek at a number of provisions in the draft of the "MRI Design Guide," which we hope to see published before 2007 draws to a close.
For the first time, the design guide will begin with an introduction on MRI and the mechanics of how it works. This understanding of the fundamental workings of MRI is crucial for designers and planners who are asked to develop solutions that address MR's unique operational and safety challenges.
The guide also offers a step-by-step outline of environmental and technical siting considerations, such as vibration, radiofrequency (RF) shielding, passive magnetic shielding, shim tolerances, and moving metal interferences. These are the major technical siting features that need to be evaluated before a site can be deemed suitable for an MRI service.
The revamped design guide will recognize the "Guidance Document for Safe MR Practices: 2007" from the American College of Radiology (ACR). In fact, the revised VA guide is built around conformance with these safety principles, with elements of the ACR's document, and its suite design appendix, peppered throughout the new VA publication.
While many spaces within the overall MRI suite don't require specialized construction, the technical spaces for the magnet and its ancillary equipment do. The design guide explains the individual components and functions of the specialized construction of many parts of the suite, including the following:
- Walls
- Ceilings
- Floors
- Windows and doors
- Building supports
- Cabinets
- Air-conditioning
- Cryogen venting
- Plumbing
The guide also has a significantly expanded section on how effective design and construction can mitigate safety hazards, all within the boundaries of the ACR's four-zone model of a safe suite layout.
The conclusion of the design guide is a series of illustrations that describes MR suite operational flow, including ways to integrate lighting, power, air-conditioning, and the myriad other services required in MRI suites.
As one might expect in a VA document, portions of the guide are specific to the VA healthcare system. There's also boilerplate guidance on healthcare topics that aren't specific to MRI. But these are minor obstacles in a document rich with valuable information.
While the updated design guide will be a valuable resource for those planning and designing MRI facilities, it should not be mistaken for a comprehensive how-to guide with copy-and-paste template solutions to operational and safety concerns. In fact, apart from a few technical diagrams, the new "MRI Design Guide" intentionally refrains from providing layout prototypes. Instead, it encourages facilities and their designers to develop suites that respond to the unique technical and operational criteria of each site.
Click here if you would like to receive an e-mail alert from MRI-Planning that will let you know when the "MRI Design Guide" is available for download.
By Robert Junk and Tobias Gilk
AuntMinnie.com contributing writers
December 5, 2007
Disclosure: Robert Junk and Tobias Gilk served as imaging consultants for the VA's "Design Guides in the Imaging" series.
Reprinted from www.mri-planning.com by permission of the authors. If you would like more information on any aspect of MR facility design or safety, please contact Robert Junk or Tobias Gilk at MRI-Planning.com.
Related Reading
Back to the present: VA updates MRI design guide, part 1, December 3, 2007
DRA vs. MRI: Why demographics will keep the modality alive, November 8, 2007
Joint Commission MR safety surveys: Moving past the fire extinguisher, August 29, 2007
Total process management for efficient MRI suites, August 8, 2007
Magnet room finishes: Protect MRI safety and efficiency when building, August 14, 2006
Copyright © 2007 MRI-Planning




















