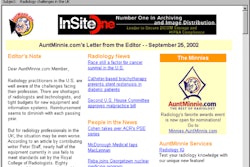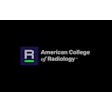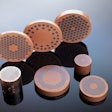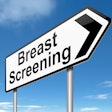Bernstein & Associates, Architects
If you're contemplating building out a new radiology facility within an existing building, here's a test question: After you’ve identified a geographic catchment zone, and done an exhaustive demographic study of the area, are you ready to visit sites with a real estate agent, and sign a lease if you see a space that you like?
If you said yes, please read this article first. If you said no, you're right -- but read the article anyway.
Before you can visit sites with a real estate agent, you need to establish some parameters for your new facility. Do yourself a favor and hire an architect who specializes in radiology facilities to help you with this pre-design exercise.
Sizing the space
The first parameter is size -- how big a facility do you need? In order to do this, you need to first establish the required net square footage, then the gross square footage, and then the rentable square footage.
The net square footage is the total usable square footage. As an example, if the office you are currently in is 10 x 10 feet, that individual room has a net square footage of 100 square feet, which does not include the space lost -- within your office suite -- to walls, corridors, stairs, elevators, and mechanical/electrical service spaces that run vertically through a building.
Say you require 10 rooms of this size -- then you require a total of 1,000 net square feet for your facility. Make sure you include all of your required rooms at this point, such as toilets, storage rooms, electrical rooms, and mechanical rooms if you need them within the space.
The next step in the space calculation is to add in an allowance for the lost square footage described above. This is sometimes affectionately called "grossing up the net." An appropriate allowance at this stage would be a 40% gross square footage factor. For example, based on 1,000 net square feet, you should allow for approximately 1,400 gross square feet.
Feel bad about losing this square footage? It gets worse, because now we deal with rentable square footage. This is a strange concept for a number of reasons. First of all, landlords in your region may not even utilize the concept of rentable square footage, in which case your parameter for project size is gross square footage.
If you do hear the term "rentable square footage," then here's the scoop: theoretically, the rentable square footage includes space in the lobby, public corridors, and service spaces outside of your office suite, which the landlord thinks you should pay rent on (at a rate proportionate to your share of gross space in the building). A general rule of thumb here is 25%, so a gross rentable square footage of 1,400 square feet becomes a rentable square footage of 1,750 square feet. All of the above needs to be factored into the answer to the question: How much space do you need for your new facility?
Equipment considerations
Armed with the required square footage, your next consideration will be how to get large equipment -- in particular MRI units -- into and out of the space. Remember that you will need to get the equipment in, as well as be able to get it out someday when you replace it.
First look at the required dimensions of the equipment, then walk the space with the architect and a tape measure and evaluate possible routes into your space. Once you have identified several possible routes, confirm with the landlord that those routes are acceptable for the duration of the lease, and that any required removals (and subsequent replacements) of building items to allow passage of the equipment are acceptable. Following this confirmation, arrange an on-site meeting with the architect, equipment manufacturer, and a rigger (a specialist in rigging large equipment).
Note that the above analysis and walk-through was described as a single event, based on the necessity of selecting a manufacturer and model number for each piece of equipment early on in the process. Many radiologists are used to delaying the selection of the equipment manufacturer until late in the process. However, this habit creates additional work during the design process, as well as the potential for costly change orders during the construction process. So, a rational and efficient site-search process is predicated on early selection of equipment manufacturers and model numbers.
Segmenting by trade
Once space size and equipment access have been determined, and the early selection of equipment manufacturer and model number has taken place, prospective spaces can now be additionally evaluated based on trade parameters. Those familiar with construction are familiar with the concept of trades -- the breakdown of a large construction project into the skilled and specialized trades that actually do the work.
Architectural or general construction parameters start with critical dimensions that must be maintained. There are equipment-specific dimensions, such as "maintain ceiling height at 8-feet minimum." To calculate this parameter, for example, it's necessary to understand the height of existing and new building elements above the ceiling (such as beams, conduit, piping, and ductwork) and how high the new ceiling can be built vis-à-vis these items.
There are also general dimensional requirements, such as the overall width of the space, which would ideally allow for a double-loaded corridor with rooms of sufficient depth on both sides, as well as proper life safety factors including exiting, travel distance, and avoidance of non-code-compliant dead-end corridors. Additional aesthetic factors that fall into this category are natural light, views, ceiling height, and the general appearance of the building and access to the office suite.
Additional architectural parameters include handicapped accessibility, zoning (does it support the use "as-of-right," i.e. without a zoning variance) and building department status (does the building allow the use without amending the certificate of occupancy). Depending on the equipment, shielding, vibration, and acoustical analysis would also fall into this category.
Structural parameters center on the capability of the floor to carry heavy equipment, as well as support and repair of exterior walls, floors, and roof to allow access of equipment.
Heating, ventilation, and air conditioning (HVAC) parameters include the capability of the existing HVAC equipment to support the proposed use during the proposed hours of operation. If new HVAC equipment is required, are there engineering services to support the HVAC equipment, and is there a place it can go?
Electrical parameters are especially critical in a radiology facility because of the sheer amount of power required. Is the power available? If not, what is the impact of increasing power to space? Other considerations include quality of power, need and availability of emergency power, and the telecommunications backbone offered by the building.
Plumbing parameters start with the need to run drainage piping in the floor below, and can encompass fairly esoteric requirements such as back-flow preventers that are required by some municipalities.
Fire-protection parameters usually start with the building systems: Are fire alarm and sprinkler systems required in the space, and if so, does the building have the fire-protection infrastructure in place, or does the radiology facility have to create a system from scratch for the entire building?
The above parameters are a generic starting point for evaluating prospective radiology facility locations within existing buildings. Usually, each site offers at least one unusual item that precipitates some special questions or evaluations.
Due to the technical and time-consuming nature of a proper site evaluation, as well as the limited time that a radiologist would have to devote to this evaluation, it is highly recommended that an architect who specializes in radiology facilities be hired to prepare a feasibility study of any location, prior to the lease being signed. Part of that feasibility study should include a review of the prospective lease from a facilities, design, and construction viewpoint, as the lease review is a critical stage in the site-development process. This will be the subject of a future column for AuntMinnie.com.
Ready to sign that lease now? Maybe.
By William N. BernsteinAuntMinnie.com contributing writer
July 15, 2002
William N. Bernstein is principal of two architecture and interior design firms in New York City: Bernstein & Associates, Architects (www.bernarch.com) specializing in healthcare, laboratories, and office space; and Architecture for Radiology, LLP (www.arch4rad.com) specializing exclusively in radiology facilities. He is a Yale University-trained architect with more than 20 years experience in the design and construction of specialized, technically demanding facilities in the U.S. and Canada. Bernstein is a member of the American College of Healthcare Architects and the American Institute of Architects, and can be contacted at 212-463-8200 or at [email protected].
Related Reading
The Architecture of Imaging, January 31, 2002
Baltimore VA survey says human factors count in soft-copy reading, August 29, 2000
Strategic planning key to PACS installations at imaging centers, August 21, 2000
Copyright © 2002 Bernstein & Associates, Architects



















