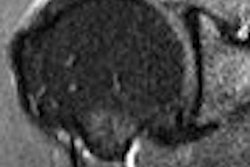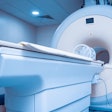The question we get asked most often is: "How much does it cost to build an MRI suite?"
The answer depends on many factors that are unique to individual facilities. Nevertheless, we have outlined some of the basic rules of thumb that you can use to evaluate project budgets. Keep in mind that one size does not fit all and that those unique factors will impact the total project costs, but this should provide you with an excellent starting point.
In your budget, it's obvious that the cost of new MRI equipment will be greater than the construction required to support it -- but how much larger? Does MRI equipment cost just slightly more than the building in which it sits, or twice as much, or even five times as much?
We'll start with the good news: The construction cost comparison between a 1.5-tesla MR suite and 3-tesla one doesn't follow the same pricing as the equipment itself -- i.e., the bigger the magnet, the higher the price tag. Overall, the site construction premium for a 3-tesla MR suite can be as little as 10% above the costs of a 1.5-tesla MR suite.
However, facilities designed to support 3-tesla systems typically do require additional structural support or larger rooms. Magnetic shielding is needed in facilities that lack either physical space or siting flexibility.
The three technical spaces needed for MRI operation are:
- The magnet room (the radiofrequency [RF] shielded room in which the scanner sits)
- The control room with the console
- A computer room for the gradient cabinets and assorted support electronics
Collectively, these three spaces will require roughly 1,000 square feet (93 square meters). Also, each piece of equipment will also have its own specific power and cooling requirements.
Building a 1,000-square-foot addition for an MRI suite onto an existing medical office building would be expected to cost around $350 per square foot ($3,750 per square meter). This would include foundations, floors, walls, and roof for a single-story addition with no floors above or below. This will also include the necessary power, air conditioning, lighting, RF shielding, and basic level interior finishes (painted walls, vinyl flooring, and grid ceilings). Obviously, pricing would increase the further your design tastes move from basic toward spa, but this is a good point of departure.
If you're building that same 1,000-square-foot addition for a hospital instead of a medical office building, the construction cost baseline would begin at around $400 per square foot ($4,300 per square meter). The differential accounts for more stringent building requirements such as fireproof construction, medical gas service, and emergency power. Again, champagne tastes can drive costs up quickly.
Now for the bad news: Our regular readers know that you will not be able to provide MR services with only the 1,000 square feet described above to meet the needs for patient screening and preparation. If you're not adding on to an existing patient care area that provides reception, patient screening, bathrooms, and prep areas, spaces for these functions must also be added.
Because these areas won't have the same stringent power, cooling, and shielding requirements that the technical spaces do, they may cost considerably less. For an outpatient-only facility, these support spaces will likely require a minimum of 1,000 additional square feet at a unit cost of $150 per square foot. In a hospital setting with the provisions for gurney-bound and infirm patients, the same functions will likely require a minimum of 1,500 square feet at a unit cost of $200 per square foot.
The direct cost of renovating existing areas varies so profoundly -- sometimes exceeding the costs of new construction --- so it's difficult to offer any general guidance. Renovation projects must be handled on a case-by-case basis.
Adding a building to support a 1.5-tesla MRI to an outpatient facility has a baseline construction cost of $350,000 for the new magnet technical spaces plus $150,000 for new patient support areas. The same areas for a hospital-based program will have baseline construction costs of $400,000 plus $300,000 for the needed patient support areas.
The figures above are simply U.S. average budgetary numbers and are based on a number of assumptions. To better fit your particular circumstances you will need to modify the baseline construction numbers above by the following factors:
|
After running a few permutations, it's easy to see that the initial costs of MRI suite construction can begin to approach the costs of the MRI equipment. For this reason, it is vitally important to budget and plan for MRI suite construction effectively.
Given the fact that the average first-use installation of an MRI is between seven and eight years, you will likely replace today's MRI equipment during your current lease or departmental occupancy. If your MRI suite is not effectively designed and built, your next replacement may necessitate tearing everything out and starting from scratch. With construction costs rising at near double digits in the past few years, this may mean that a replacement suite would cost double what today's construction costs.
By investing in suite design and construction that exceeds vendors' minimum standards, while also anticipating future changes to technical and clinical requirements, you will spend a fraction more right now, but save hundreds of thousands of dollars over the life of the suite.
By Robert Junk and Tobias Gilk
AuntMinnie.com contributing writers
November 12, 2007
Reprinted from www.mri-planning.com by permission of the authors. If you would like more information on any aspect of MR facility design or safety, please contact Robert Junk or Tobias Gilk at MRI-Planning.com.
Related Reading
DRA vs. MRI: Why demographics will keep the modality alive, November 8, 2007
Joint Commission MR safety surveys: Moving past the fire extinguisher, August 29, 2007
Total process management for efficient MRI suites, August 8, 2007
What does your MRI vendor know about your quench vent that you don't? July 3, 2007
Stand around and wait -- stat! What's your imaging suite emergency procedure? June 11, 2007
Copyright © 2007 MRI-Planning




















